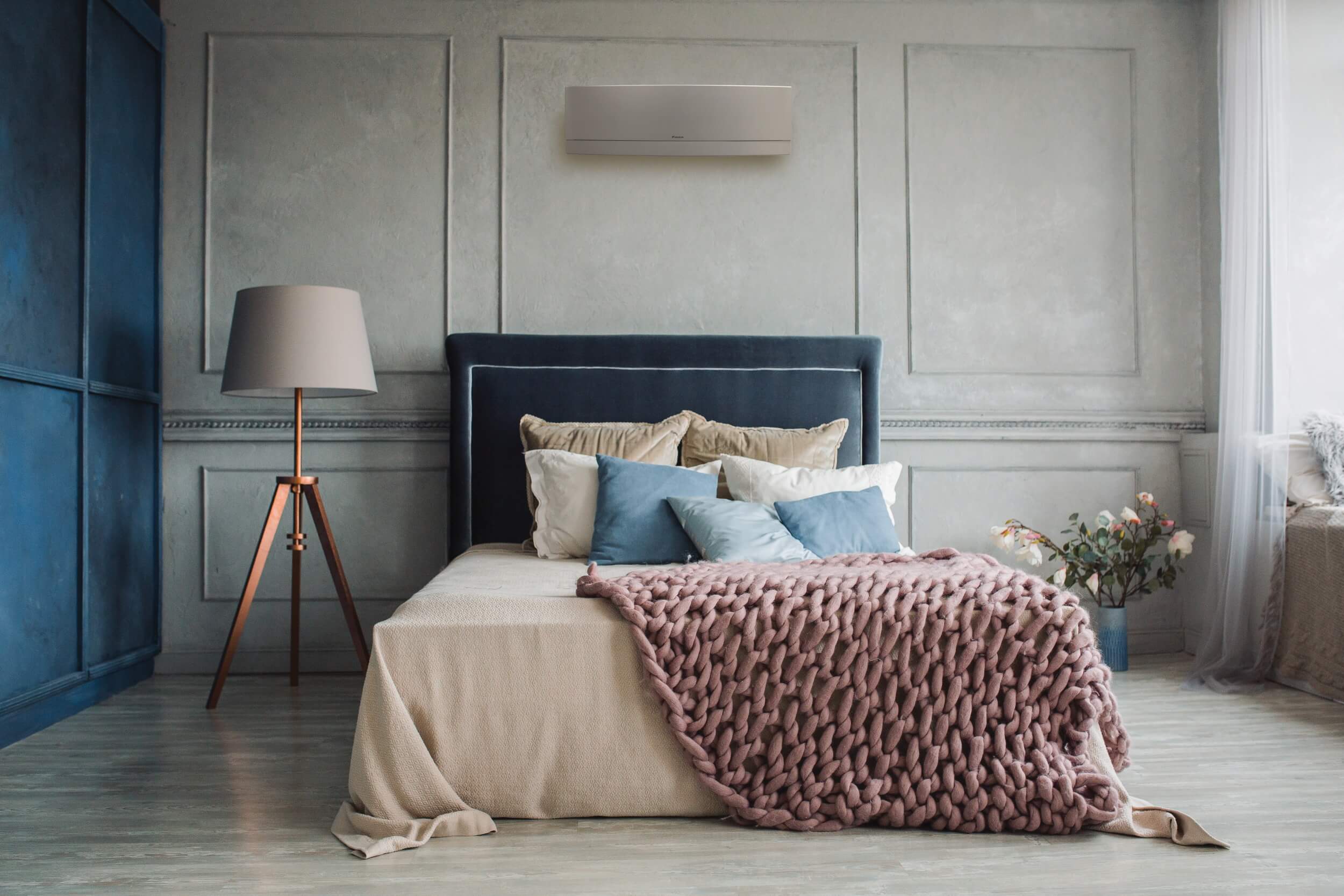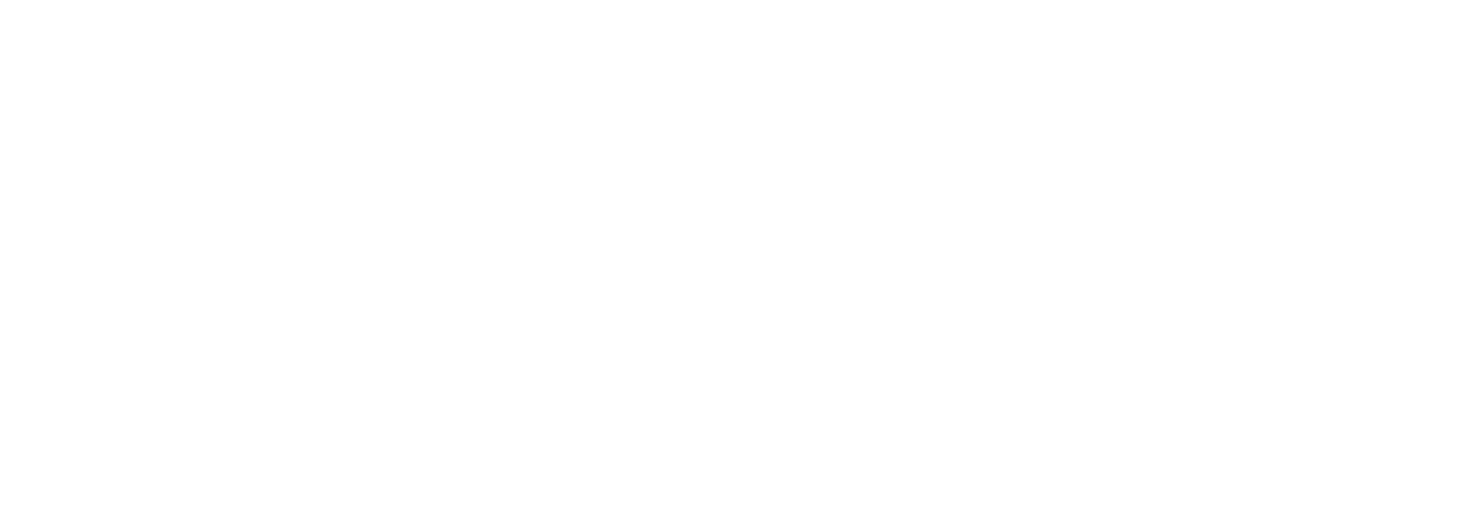
Zoning. The concept makes perfect sense, different areas within a location usually have two different attributes:
1). The thermal gain or loss differs between areas inside the same building envelope.
2). The occupants of the space have different comfort levels.
Therefore, the ability to control heating and cooling independently is a very appealing concept. The devil however lies in the details. Traditional unitary systems are designed for generally larger areas. Zoning incorporates the ability to isolate areas of the duct system and control the flow of conditioned air to those areas. One main flaw with this is that while the areas requiring conditioned air may vary, the capacity of the system remains the same. This can become a major issue when you have a system producing 1000-cfm of conditioned air, and one zone requiring only 300-cfm of conditioned air is calling. What do we do?
There are three generally accepted ways of handling the disparity between capacity and demand. They are to dump, bleed, or bypass the excess conditioned air. I listed these in the order that I professionally feel is best. “Dumping” air usually involves placing air ducts in areas where extra conditioned air will not be noticed, like high foyers. “Bleeding” is a concept where small amounts of the extra conditioned air are introduced into parts of the duct system not currently calling for conditioned air. We keep the amount low enough to avoid changing space temperature while still allowing relief from the extra capacity. “Bypassing” is by far the most common method where the air is recirculated from the duct system supply back into the duct system return. These are all good concepts, but each has flaws. Not every home has a large enough area where extra capacity can be “dumped”. “Bleeding” airflow can often result in space temperature fluctuations, depending on the space size where the individual zones are being bled. “Bypassing” is an inherently flawed concept. It’s difficult to imagine recirculating conditioned air without causing some type of issue, regardless of how long the bypass duct runs may be. We design ductwork to limit heat gain/loss for standard use. Why would the laws of thermodynamics be any different for a bypass duct? With all that said, zoning can be done well. There are experts in the field who understand how to assess and design a zone system for a specific space. I had the pleasure several years back of spending some time with one of the finest people in the zoning industry. He taught me more about zoning in days than I had learned in years. Plus, he was extremely nice and fun to work with (not all intelligent people are nice). Unfortunately, most zone systems are poorly designed and installed and will never operate properly.
Enter the Ductless Multi-Zone system. Taking into account all that I’ve mentioned above, the Ductless Multi-Zone option allows for zoning individual areas while avoiding the number one design concern from traditional unitary zoning! This system option consists of one outdoor unit connected with several indoor units; indoor unit connections range from 2 to 8 depending upon the outdoor unit capacity. Having individual indoor units for each space which cycle on/off based on the space’s demand allows us to eliminate the worry of excess airflow associated with traditional ducted zoning. Additionally, the outdoor unit in this type of system likely utilizes an inverter which varies compressor capacity to match specific heating/cooling demands at any given time. The combination of variable refrigerant capacity and independent air circulation for each zone allows for the truest form of zoned air conditioning. This type of system is referred to as a Ductless Multi-Zone system, but that name has honestly become antiquated. Product lines have evolved since the early days of “ductless mini-splits”. Now indoor units are available in a multitude of configurations: wall-mounted, floor console, slim ducted air handler, ceiling cassette, and in some cases even a traditional-style variable speed air handler. These systems no longer rely solely on a wall-mounted indoor unit and these various types of indoor units may be mixed and matched within the system. This provides options for the contractor to adapt the aesthetic design of an HVAC system in order to compliment the specific space.
Now, these systems have design specifications to consider. Residential versions of VRV/VRF style HVAC systems exist today but they are not heat recovery systems. The outdoor unit possesses one compressor and one reversing valve. This means the operation is limited to either heating or cooling … not a simultaneous operation of both modes. If the design for the system becomes so large that thermal variances between spaces require heating in one space while cooling in another space, this system option will not work as intended. This needs to be considered during the initial design so that if needed we can split the system into smaller combinations to allow for adequate thermal variances between zones. A common example of this is a two-story residential home. A Multi-Zone system is ideal for residential homes, but when factoring in the different heat gain/loss from two floors (upstairs and downstairs) … it may be wise to install two 4-port Multi-Zone systems as opposed to one 8-port Multi-Zone. This design change will reduce or eliminate the risk of a “mode conflict”. A mode conflict is not a serious issue. It merely means that the system is operating in one mode while at least one zone is calling for a different mode of operation. In some manufacturer’s product lines this will merely result in the conflicted system not operating and being placed in a standby mode until the conflict is resolved. In other manufacturer’s product lines, it may throw a temporary fault code indicating the issue. Neither scenario is serious, and both are resolved by placing all zones in the same mode of operation. The mode conflict is more of an annoyance for the consumer than anything and can also result in nuisance service calls for the contractor.
The evolution of Multi-Zone systems combined with the appeal of zoning will continue to make these types of HVAC systems popular. When looking at overall energy efficiency, humidity control, zoning ability, aesthetic look, and operational noise levels, the Inverter Driven Ductless platform is a hands-down winner. I firmly believe that we will see the development of a heat recovery style residential system in the future. This would allow for many homes to be conditioned by one outdoor unit controlling a multitude of indoor units that are able to operate in a mixture of heating/cooling modes simultaneously. This will be the future of HVAC systems as we continue to expect higher efficiencies and superior control over our comfort. It has already started with one major VRF manufacturer developing a 5-ton residential heat recovery model and I believe this will expand into more options produced by more manufacturers.
Understanding the main roadblocks of traditional unitary zoning (driven more from equipment related deficiencies) and design considerations tied to Ductless Multi-Zones may just give you the advantage when determining how to provide conditioned air for that next ‘tough’ application. The technology is there if you know how to design and utilize it best. Many HVAC professionals are not fully taking advantage of the capabilities of Ductless Multi-Zone systems. There are still some who only think of wall-mounted options for indoor units and dismiss the huge gains in other various indoor unit models the industry has made these last few years. Consider this for your next zoned design and it will allow you to separate yourself from the competition and provide the end-user a truly zoned system, functioning as intended.

